
UI Architecture Studio is an interior design and architecture firm based in Varna, Bulgaria. They specialize in creating unique spaces that blend modern aesthetics with practical functionality. Their services include architectural design, interior planning, renovation, and the fabrication of metal structures tailored to both their own projects and client specifications. Additionally, they offer electromagnetic shielding solutions for various premises.
Apartment In Varna
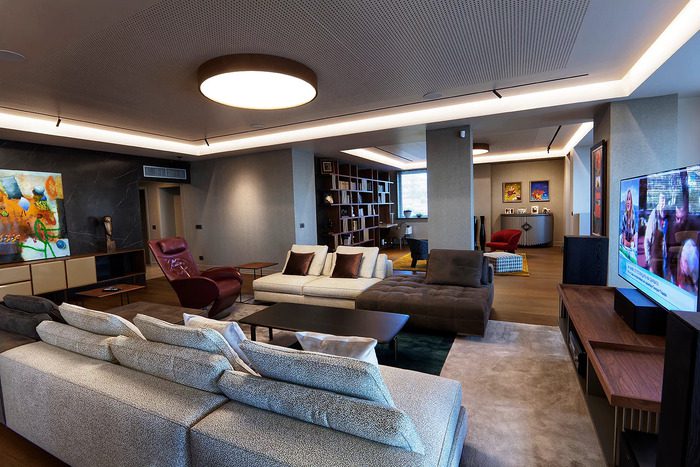
This apartment showcases a perfect balance between geometric forms, natural textures, and neutral tones. The space is designed to provide comfort and harmony, making it feel like a cozy and modern home every day.
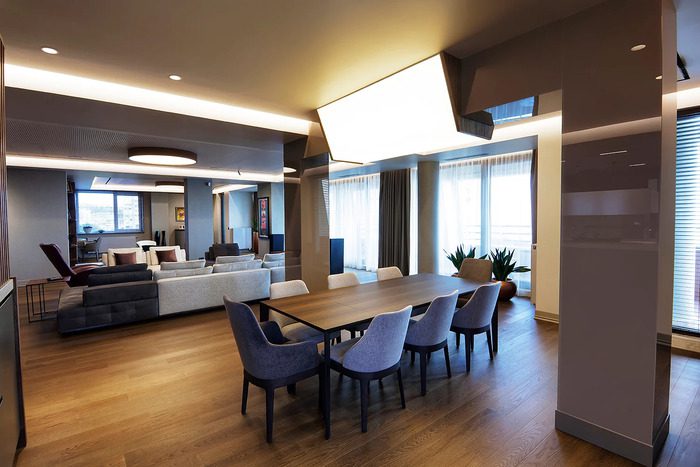
VOGUE Club
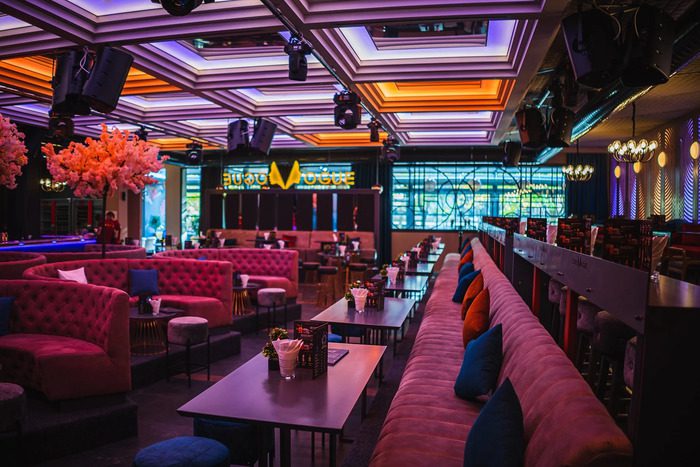
VOGUE Club is a vibrant music venue covering 600 square meters. It features multiple zones to cater to different tastes and experiences, offering each visitor a unique corner to enjoy. The design emphasizes visual appeal and a dynamic atmosphere, creating an unforgettable environment.
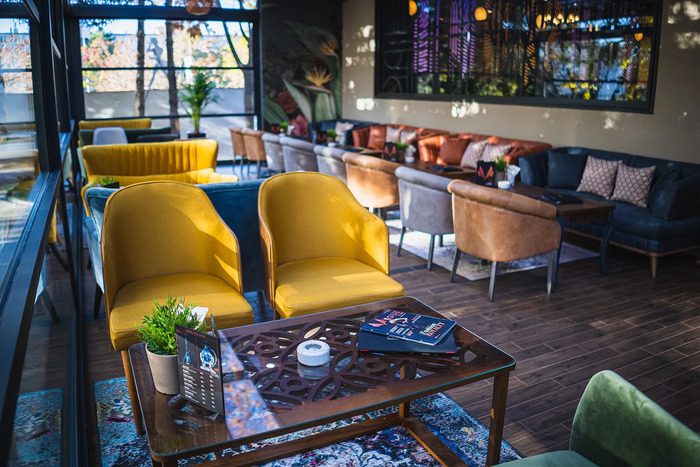
The coffered ceiling serves as the main focal point, combining both aesthetic and functional elements by incorporating fresh air ventilation. This space is designed to create a luxurious, hedonistic experience filled with energy and creativity.
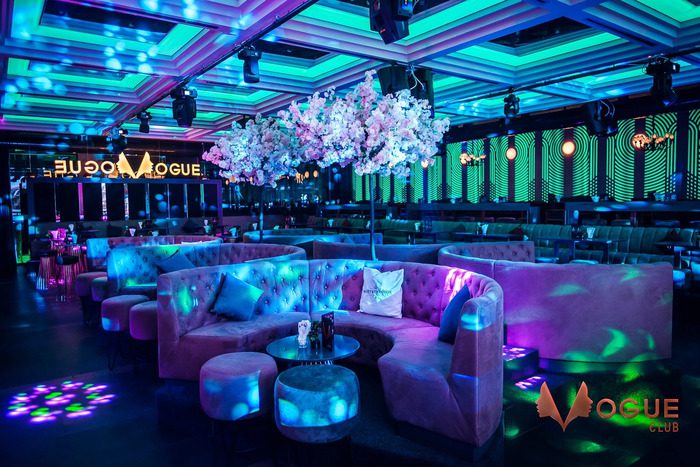
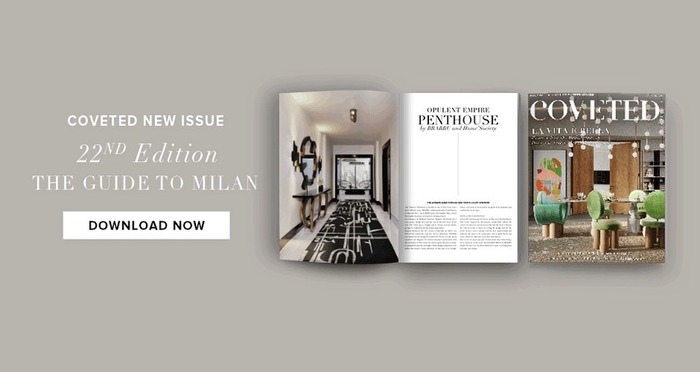
House In Varna
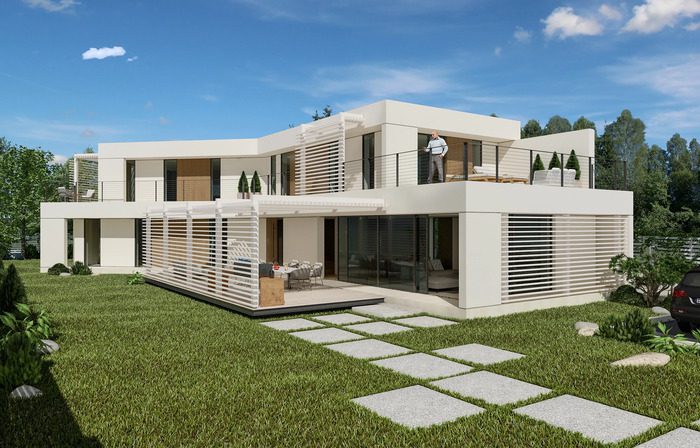
This modern family house is located on a plot with a stunning view of Varna Bay. The structure is divided into three levels, including one underground and two above ground, offering both privacy and openness.
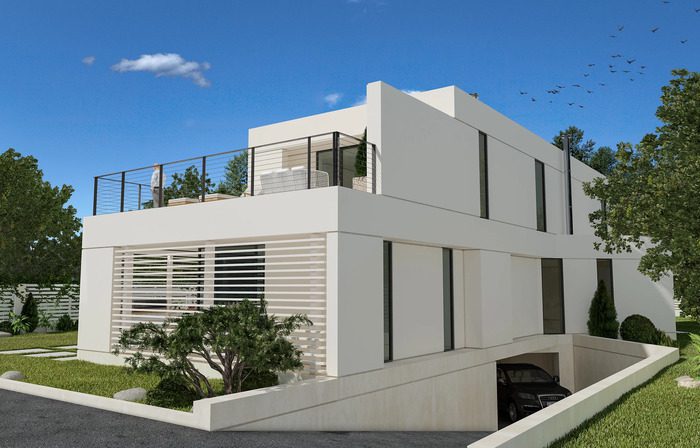
The basement includes a garage, workshop, and storage areas. The first floor has a living area with panoramic views, a dining room, kitchen, guest bathroom, and laundry room. The second floor contains private bedrooms, offices, and bathrooms connected via a curved staircase and atrium.
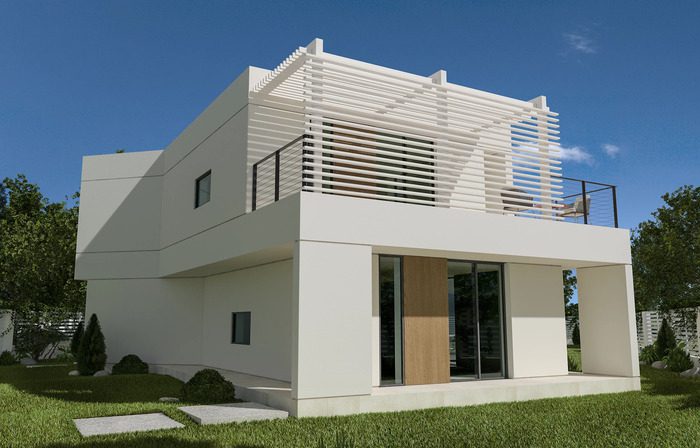
Ultramarine Building
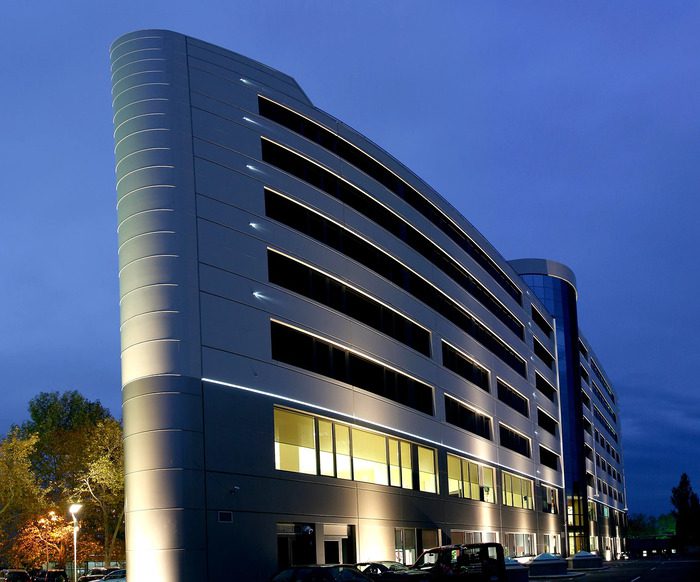
Nominated for “Building of the Year 2007,†this building includes residential, office, and commercial spaces. It also features an underground parking lot with 55 spaces and is located near the Higher Naval School in Varna.
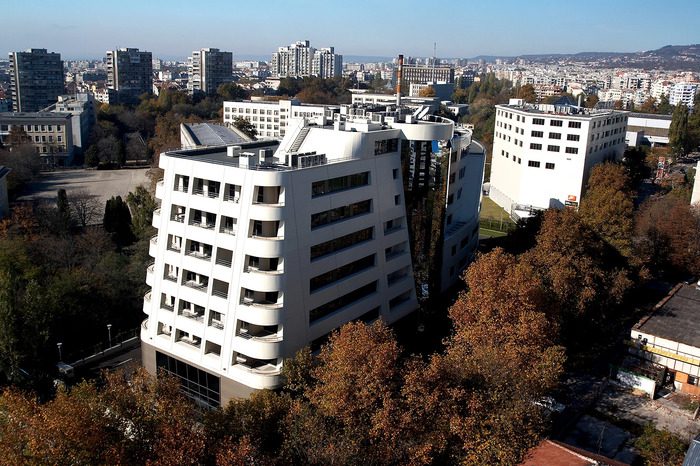
With a total area of 16,581 square meters, the building has nine floors plus two underground levels. It offers four entrances, round-the-clock security, and luxury elevators for both residential and office areas. A hydraulic lift connects the building to a sports center.
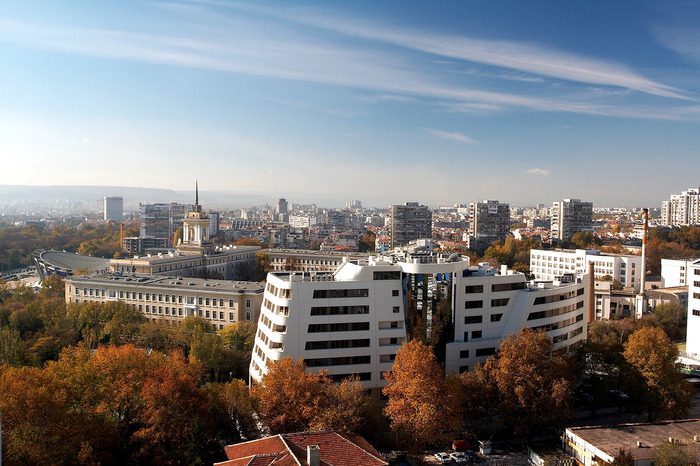
SEE ALSO
Functional And Intelligent Design by Lorena Gaxiola
//
What do you think? Did you like this article? Follow Covet House on Facebook, Instagram, Pinterest and Twitter, we are here to give you the best interior design inspiration for your design projects and, never forget, celebrate design with friends as we do!

Home Charcoal Grill,Portable Charcoal Grill,Charcoal Outdoor Grills,Tabletop Charcoal Grill
JIANGMEN XINXIN METAL PRODUCTS CO., LTD. , https://www.bbqoutdoorgrill.com